Pioneering visualizations for your real estate presentation
Renderings
Real estate visualization is the use of 3D technology to realistically depict real estate projects even before they are built or renovated. It enables a precise and vivid presentation of architecture, interiors, and outdoor spaces to convince potential buyers or investors.

Interior visualizations
Our interior visualizations provide you with a realistic preview of your future spaces. With photorealistic representations of furniture, materials, and lighting conditions, you can experience the atmosphere and design possibilities of your property in advance. Perfect for planning and presenting your projects.
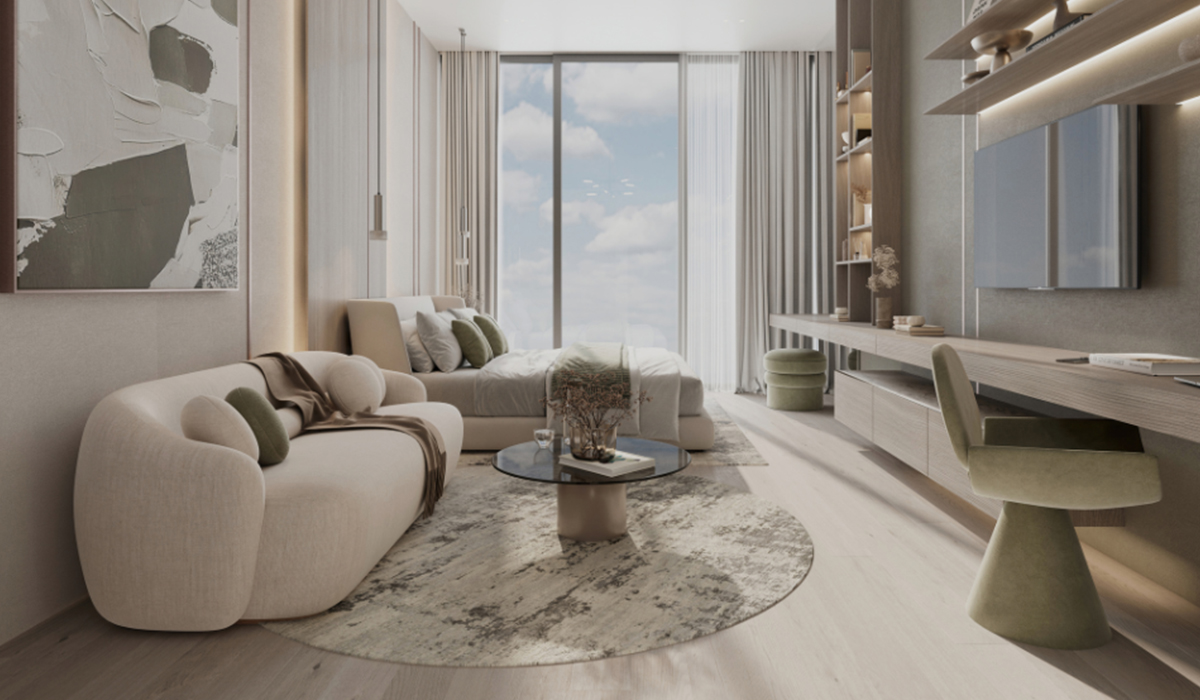
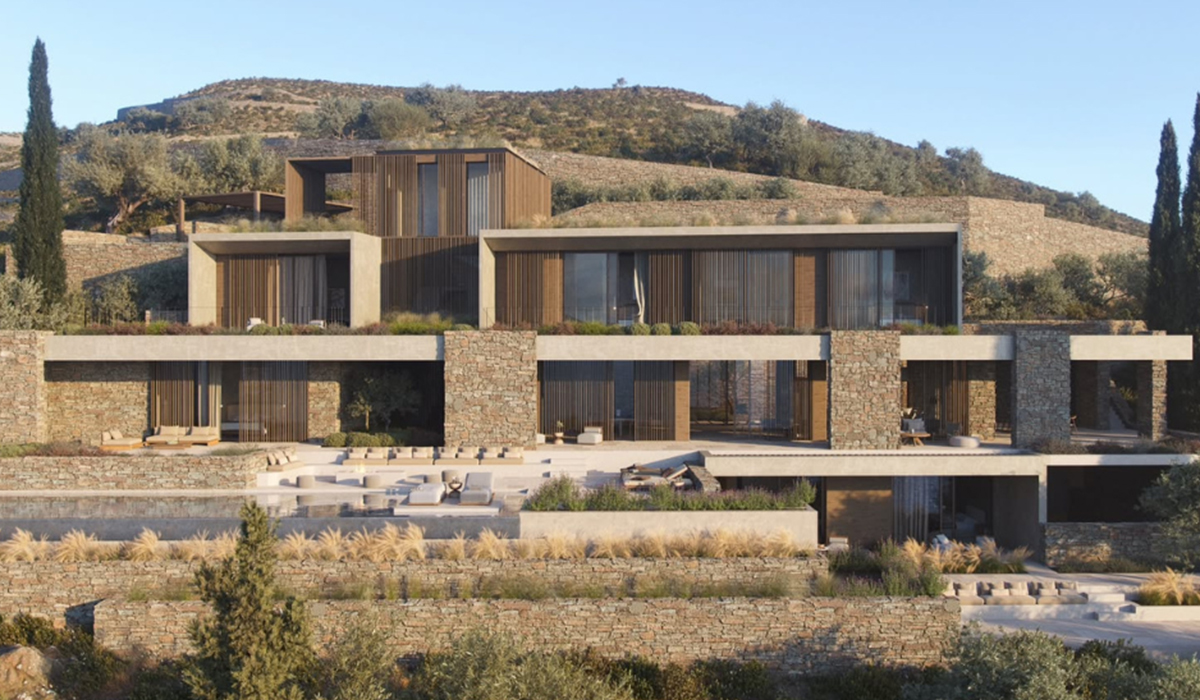
Exterior visualization
Give your property an impressive first impression with high-quality exterior visualization. Our photorealistic 3D renderings showcase every detail of the exterior architecture, from the facade to the landscape design, helping you present your visionary construction plans in the best possible way.
Aerial images and bird’s eye views
Experience your property from an entirely new perspective with our professional aerial images and bird’s-eye views. These stunning shots provide a clear overview of your property’s location and effectively showcase its relationship to the surroundings—perfect for presentations, exposés, and marketing materials.
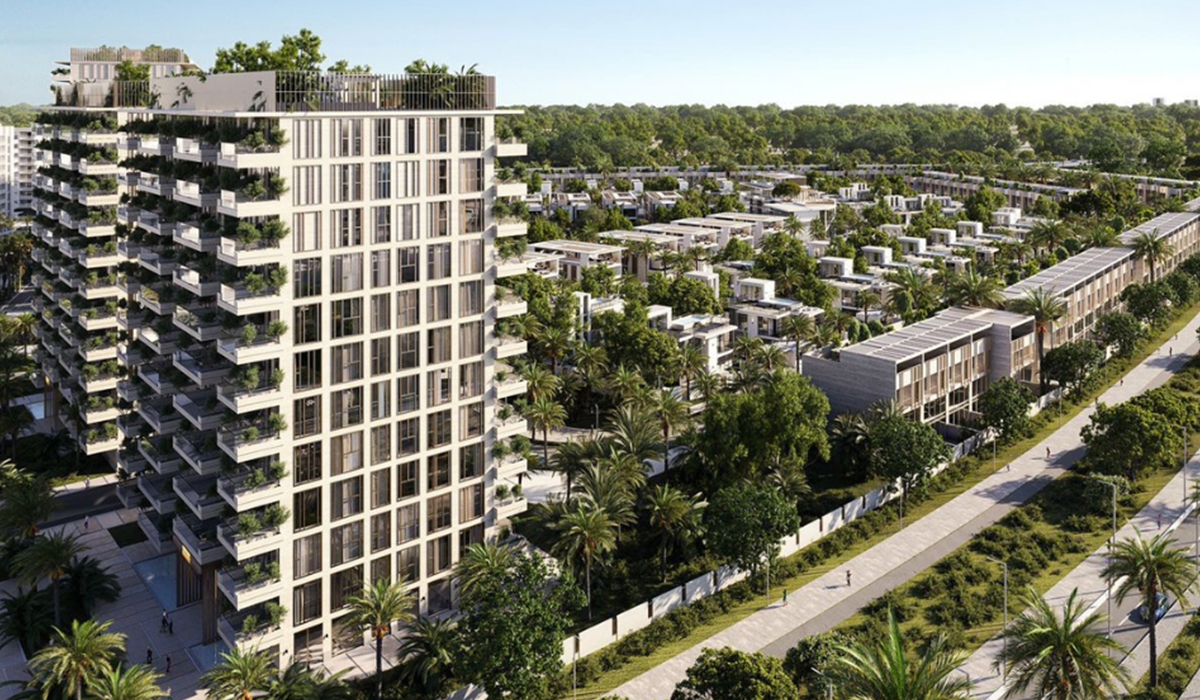
Contact us today
Do you have questions or want to bring your real estate project to life professionally? We are here to support you with our experience and expertise. Get in touch with us for a non-binding consultation – together, we will find the best solution for your property.
Advantages of Real Estate Visualization
Real estate visualizations provide a clear and realistic representation of property projects. They simplify planning, optimize presentations, and support quick decision-making.
Savings
Using rendering can save time and money compared to physical construction and renovation, as changes can be made digitally before any physical work is carried out.
Attractiveness
Your spaces can be made more appealing to potential buyers or tenants, as we create a clear and accurate visualization of your desired layout, design, and spatial concept.
Renderings
They help potential buyers or tenants envision your spaces, making them more attractive and significantly increasing the likelihood of a sale or rental.
Marketing
Renderings of floor plans or images can be used in marketing materials or online listings to showcase the layout and design of your spaces, enhancing their appeal.
Flexibility
Renderings can be easily adjusted, allowing you to quickly and flexibly implement changes to the design and layout of a space. This enables efficient adaptation to new requirements.
Possibilities
With 3D renderings and visualizations, numerous design options open up, allowing you to experiment with different alternatives and find the perfect design.
From Dull to Vibrant – How We Design Your Spaces
From bare, uninviting spaces to bright, welcoming rooms – we transform properties into feel-good places. With our realistic 3D visualizations, you not only get a preview of the final result but also impress potential tenants and clients. We visualize your ideas before they become reality.


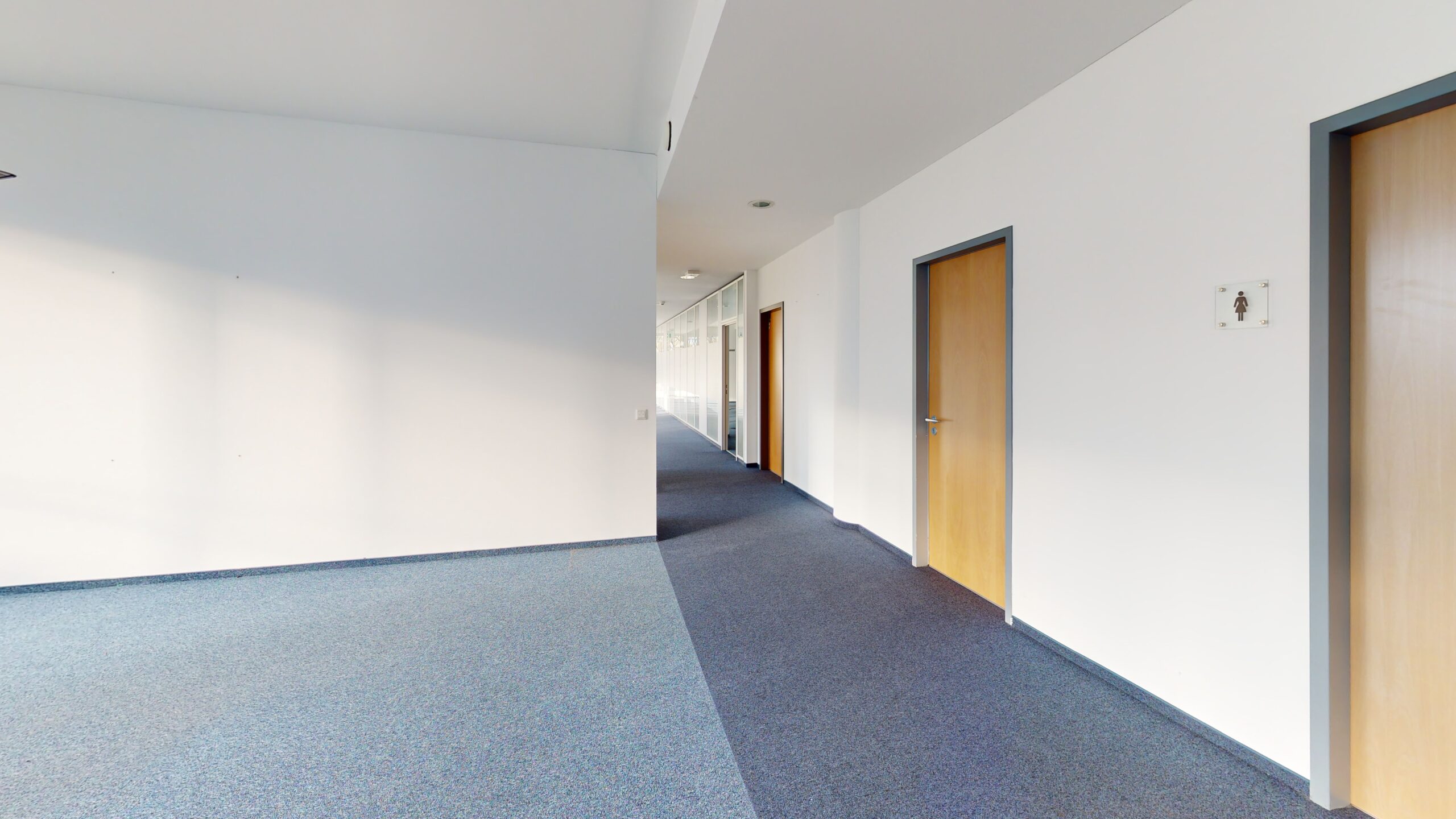

From Plain to Impressive: Reception Area with Style
First impressions matter – especially in commercial real estate. What was once a cold, functional entrance area is transformed through our modern design concept into an elegant business card for your company. High-quality materials, warm color accents, and strategic lighting create an inviting atmosphere where customers, visitors, and employees alike feel at ease.
Double office redesigned: from sterile to stylish
An ordinary office transforms into a modern workspace with a focus on comfort. Through clean lines, premium materials, and strategically placed decor, we create an environment that promotes concentration while facilitating collaboration. Our visualizations show you how even smaller spaces can become a representative office that inspires employees and impresses clients.
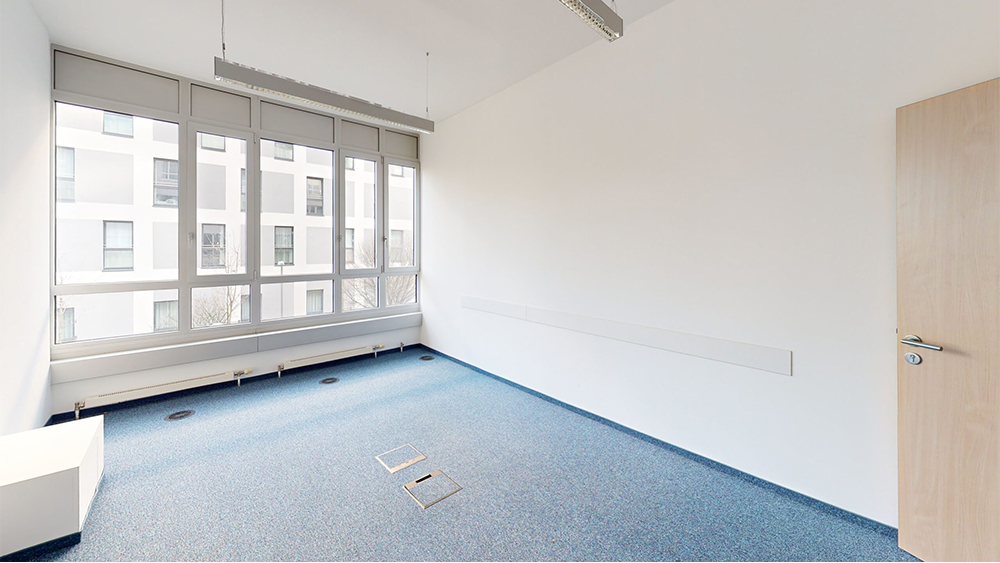
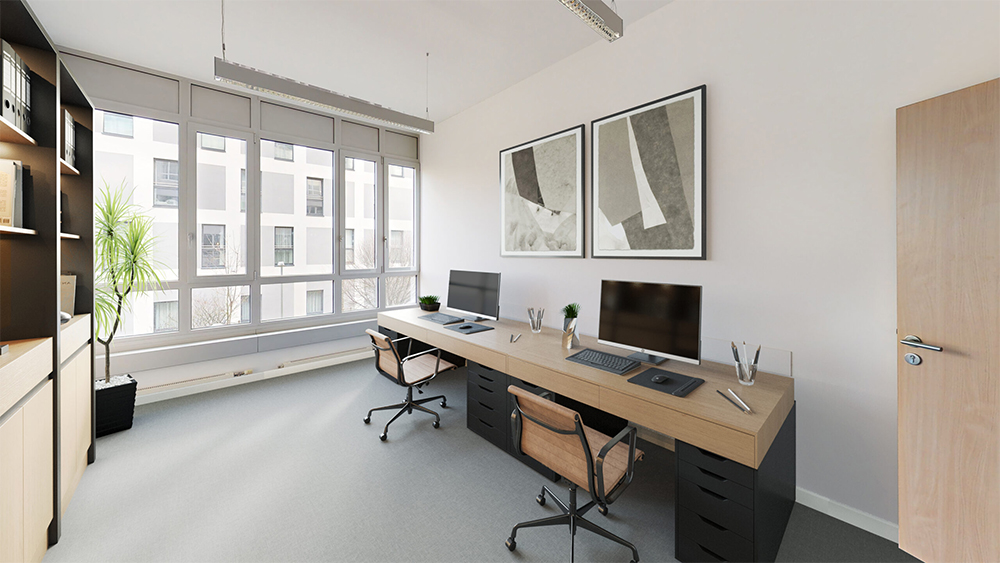
Our workflow for a successful visualization
From the initial idea to the final implementation, we focus on precision, creativity, and cutting-edge technology. Our process begins with a detailed analysis of the client’s requirements, followed by the development of a tailored concept. Thanks to professional planning and innovative methods, realistic and impressive visualizations are created that convince and captivate.
Frequently Asked Questions About Real Estate Visualizations
Start Your Project with a Visualization!
Bring your real estate project to life and gain valuable clarity for the next steps. Contact us today to learn more about our tailored visualization solutions!